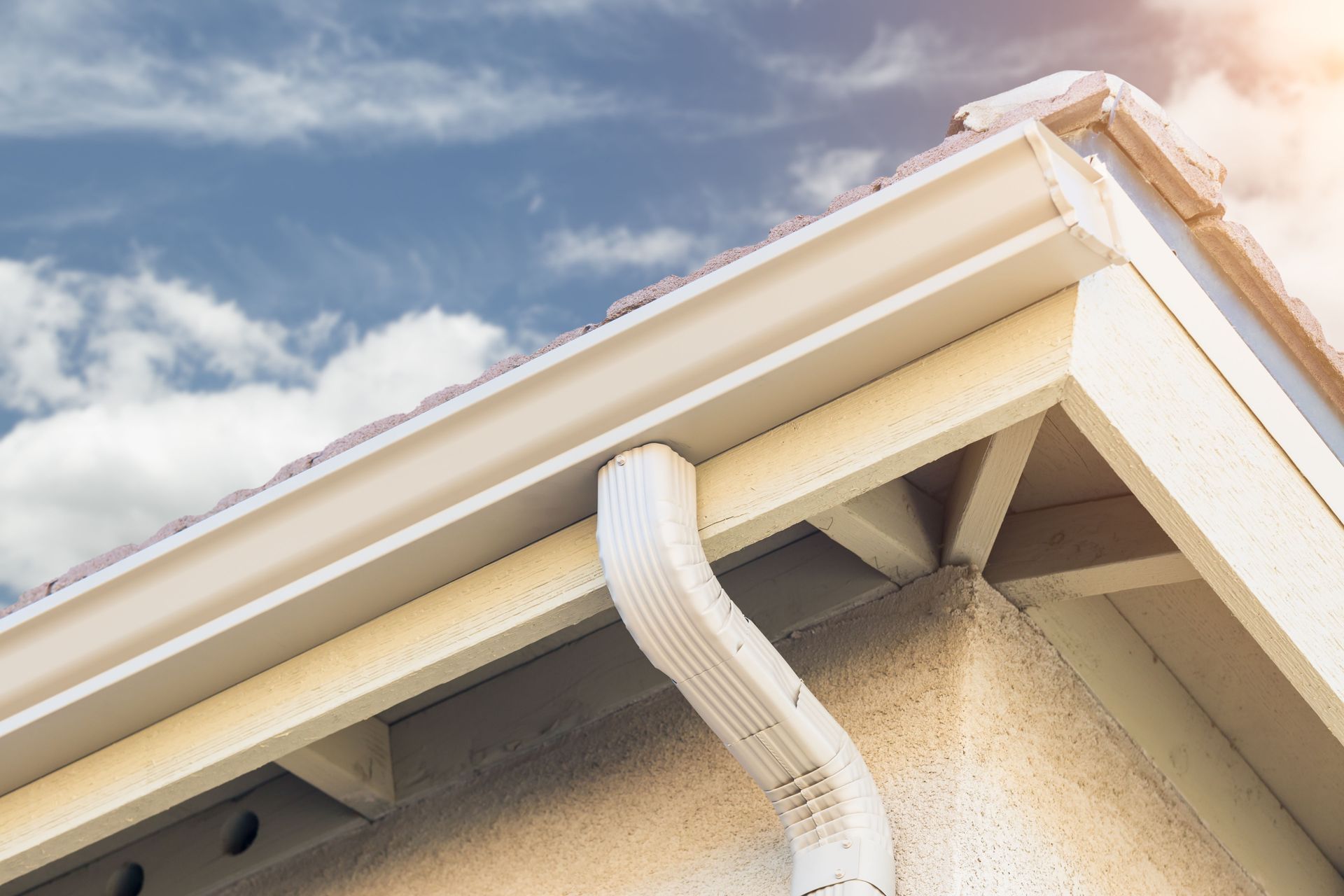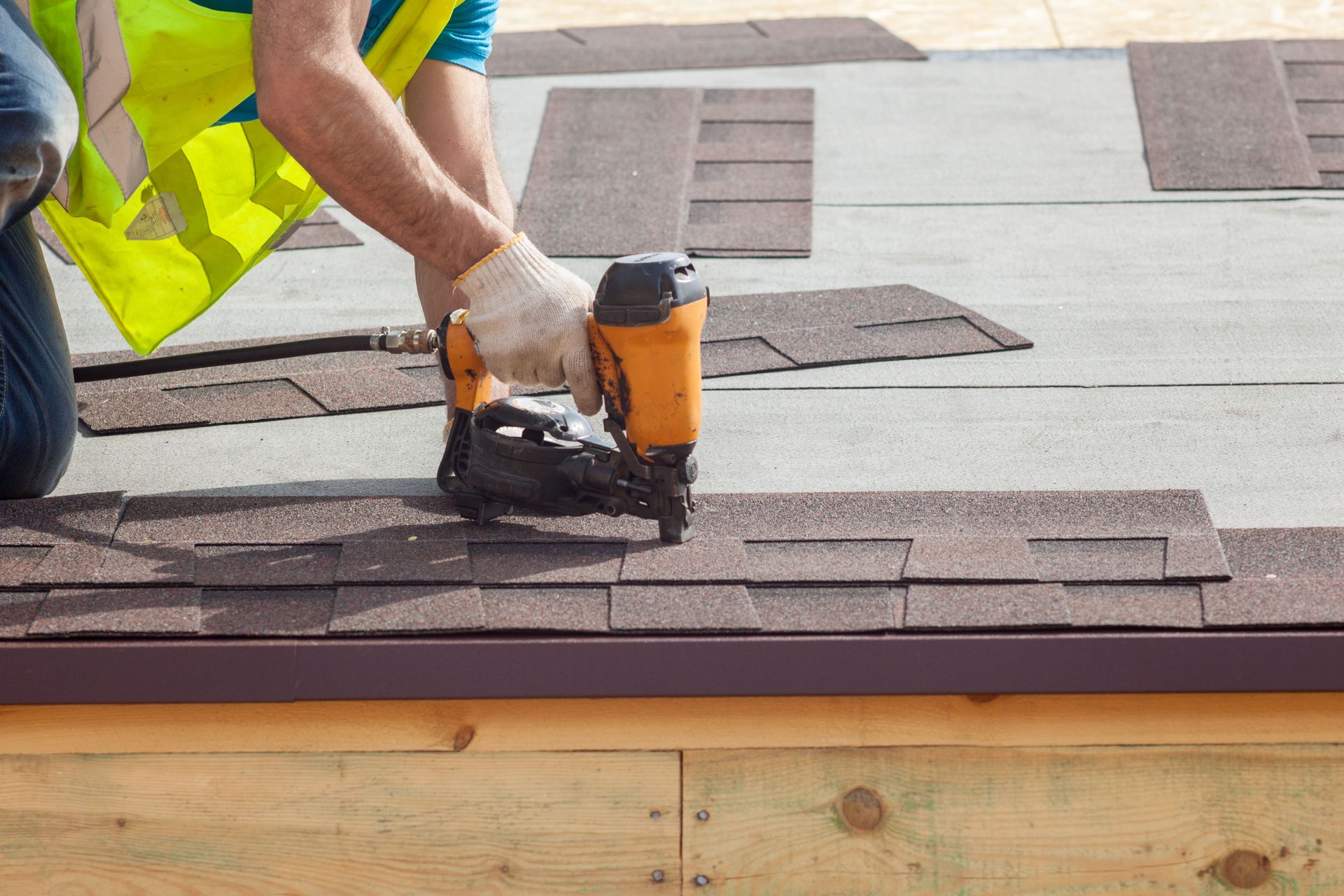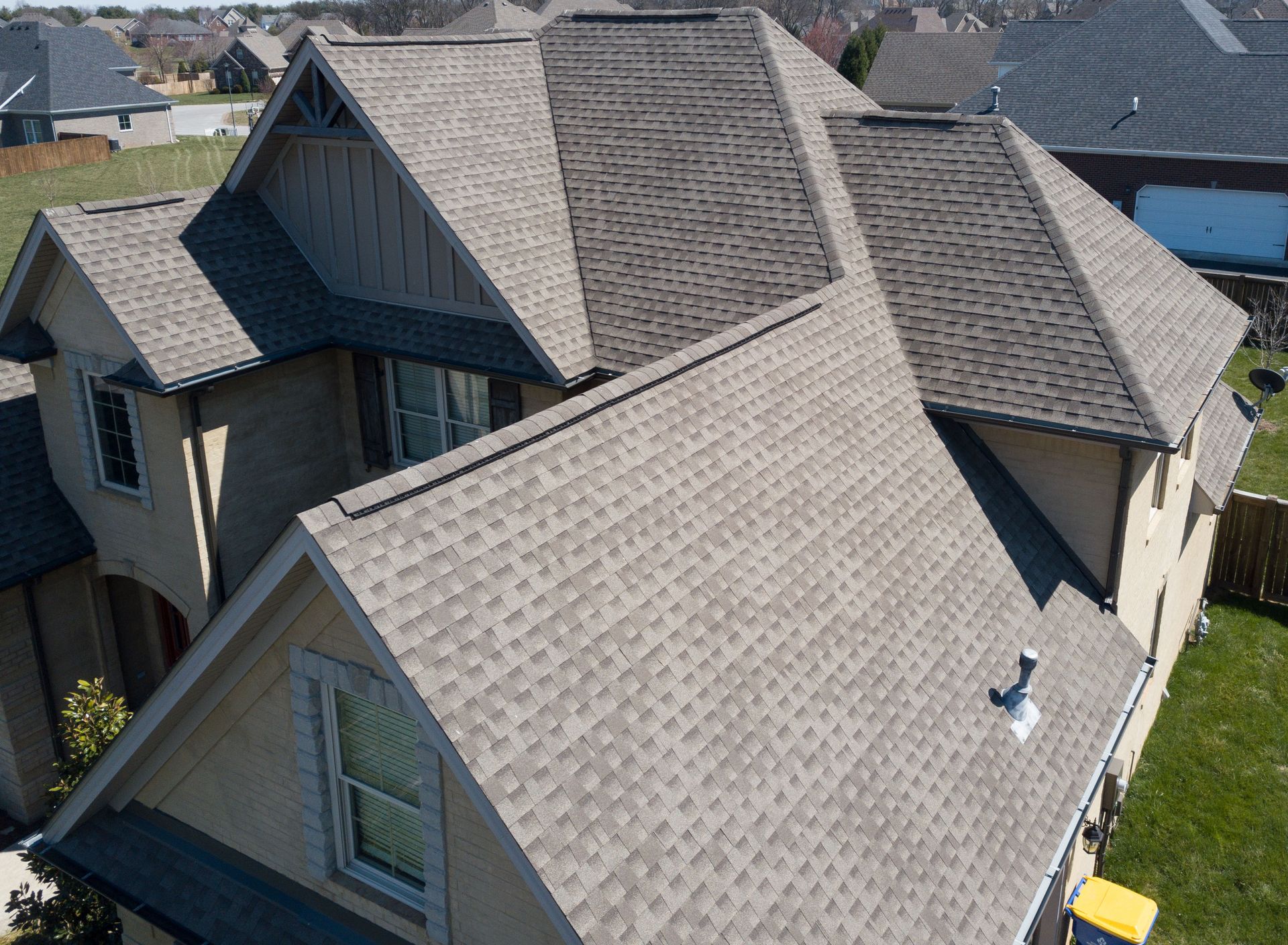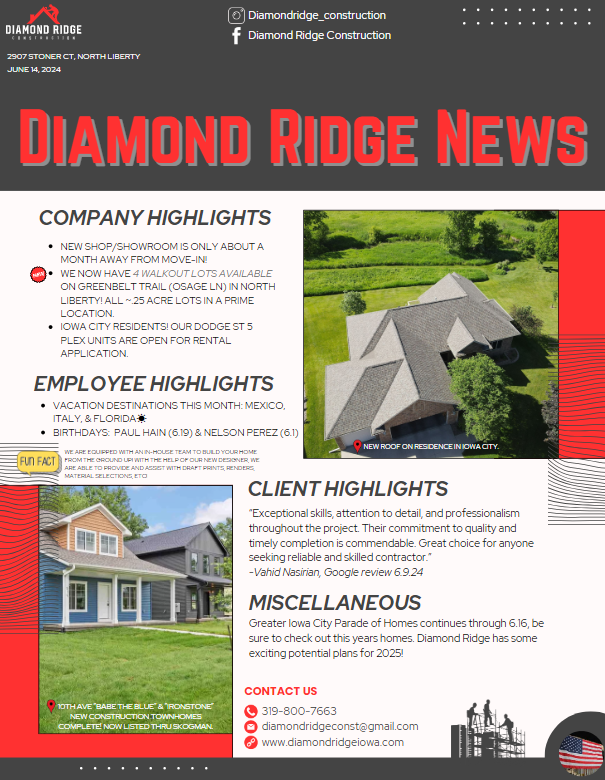A Behind-the-Scenes Look at the Custom Home Building Process
From initial planning to final touches, the journey of creating a bespoke living space with custom home builders is both exciting and complex. Building a custom home involves more than just architecture and construction; it's about turning individual dreams and preferences into a tangible reality. Let's delve into the detailed steps that comprise this journey from conceptualization to completion. Whether you're considering building a custom home or simply curious about the process, this exploration will provide valuable insights.
Initial Planning and Design
The initial phase starts with the custom home builders understanding the client's needs and aspirations. Engaging in comprehensive discussions, architects and designers work to translate clients' visions into feasible plans. It's essential to identify lifestyle requirements such as the number of bedrooms, working spaces, or leisure areas. Sometimes, this process includes visiting other homes to gather inspiration or clarification on design elements. Understanding the nuances of the client's preferences ensures that the final design resonates with their aspirations.
Communication between clients and custom home builders is crucial in this stage. Clients must articulate their preferences clearly, while architects need to interpret these ideas creatively and practically. It's not uncommon to revise initial ideas based on practical constraints or evolving homeowner desires. During these discussions, technological integrations like smart home features are often considered. This open dialogue helps to establish trust and sets a collaborative tone for the entire project.
Choosing an Architectural Style
Selecting an architectural style is another crucial aspect of the planning phase. The style must align with personal taste while being appropriate for the landscape and neighborhood. Clients often have inspirations from traditional, modern, or eclectic styles, and it's the designer's task to synchronize these choices with structural feasibility. An architect helps refine these ideas, ensuring they fit within the context of the site and local architectural norms. Balancing personal preferences with practical considerations is key to choosing an appropriate style.
Once a style is agreed upon, the design team can begin to refine the visual and functional aspects of the home. This involves sketching out floor plans that accommodate the style's aesthetic while meeting the functional needs of the occupants. Key elements such as room flow, natural light exposure, and view orientations are integrated into the design. Designers also consider how future expansions or changes might be handled to ensure flexibility. This strategic planning is essential to realizing a cohesive and satisfying living environment.
Site Preparation
Before construction can begin, a thorough site analysis is vital to understand the implications of the land and environment on design and construction. This process involves studying topography, soil quality, drainage patterns, and existing vegetation. Such detailed examination aids in identifying potential challenges, like slope stability or flood risks, that may influence the design or construction methods. A comprehensive site analysis ensures that the home responds sensitively to the landscape while maximizing views, sunlight, and privacy. Understanding the site's characteristics provides a foundation upon which all subsequent design and construction efforts are based.
Furthermore, site analysis considers local zoning and environmental regulations to ensure project compliance. These often dictate aspects like building height, setbacks from property lines, and protection of natural features. Site limitations can affect design decisions, requiring creative solutions to balance regulatory adherence with the client’s vision. Integrating natural features into the design can enhance the aesthetic and environmental performance of the home. Effective site analysis empowers informed decisions, mitigates risks, and optimizes the design’s integration with its natural setting.
Laying the Foundation
Laying the foundation is one of the most critical parts of the home-building process, providing structural support for the entire edifice. It must be appropriately designed to carry the load of the entire structure, including anticipated future loads. Various foundation types, such as slab-on-grade, crawl space, or full basement, are chosen based on site conditions and architectural design. Reinforcement through steel bars, proper curing of concrete, and moisture barriers are all essential steps to ensure strength and longevity. This stage forms the literal and metaphorical groundwork for everything that follows.
Framing and Structural Construction
With the foundation in place, framing begins to bring the home’s shape to life. This includes constructing walls, floors, and roof structures using timber or steel. Framing defines the home's layout and sets the structural skeleton for all internal and external finishes. Attention to structural details like load-bearing walls, insulation spaces, and HVAC routes is crucial. Once the skeleton is complete, sheathing, roofing, and exterior cladding are added to enclose the building. Choosing the right roofing is crucial, as choosing durable materials means less work down the line. According to This Old House, the average lifespan of architectural asphalt roof shingles is about 30 years. At this point, the house starts to resemble its finished form, and work can move inside.
Electrical, Plumbing, and HVAC Installation
Before walls are sealed, electricians and plumbers install wiring, pipes, and ducts for essential utilities. This stage includes the placement of outlets, light fixtures, plumbing lines, drainage, and heating and cooling systems. Careful coordination ensures that all components are correctly placed and comply with building codes. Energy-efficient systems and sustainable technologies are often introduced during this phase. After installation, rough-in inspections by local authorities are conducted before drywall and interior finishes can proceed.
Close collaboration between trades is vital at this stage to avoid conflicts between electrical, plumbing, and HVAC systems within the walls and ceilings. Misaligned components can lead to costly delays or rework. To maintain efficiency, contractors rely on precise plans and clear communication, ensuring that fixtures like bathtubs, ventilation returns, and kitchen outlets are positioned for optimal functionality and access. Any necessary changes must be resolved before the walls are enclosed, as adjustments become significantly more difficult afterward. This integrated approach supports a seamless transition to the finishing stages and helps prevent future maintenance issues.
Interior Finishing and Fixtures
Interior finishing transforms the structure into a livable space. Drywall installation, painting, flooring, cabinetry, countertops, and trim work are completed during this stage. Simultaneously, appliances, plumbing fixtures, light fittings, and smart home systems are installed. Designers often work closely with clients to select finishes that reflect their tastes and suit their lifestyle. The choices made here—materials, colors, and layouts—significantly impact the look and feel of the home. These final touches personalize the space and bring the original vision to life.
Final Walkthrough and Handover
Once construction is complete, a final walkthrough is conducted with the custom home builders and the homeowner. This is a chance to inspect all finishes, systems, and details to confirm that everything is completed as agreed. Any remaining touch-ups or minor corrections are identified and scheduled. The homeowner receives important documentation such as warranties, manuals, and care instructions. Once satisfied, the builder officially hands over the keys, marking the beginning of life in a new custom home tailored to the owner's dreams.
The process of building a house with custom home builders is a detailed and rewarding journey, from vision to reality. Each stage—planning, design, permitting, construction, and finishing—plays a vital role in shaping a home that’s unique and meaningful. While it involves coordination, time, and thoughtful decision-making, the result is a living space that perfectly reflects personal style and functional needs. For those willing to invest in the process, a custom home built by Diamond Ridge Construction offers unmatched satisfaction, character, and long-term value. Give us a call today to get started with a free estimate!











Share On: